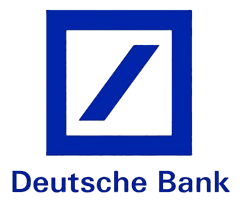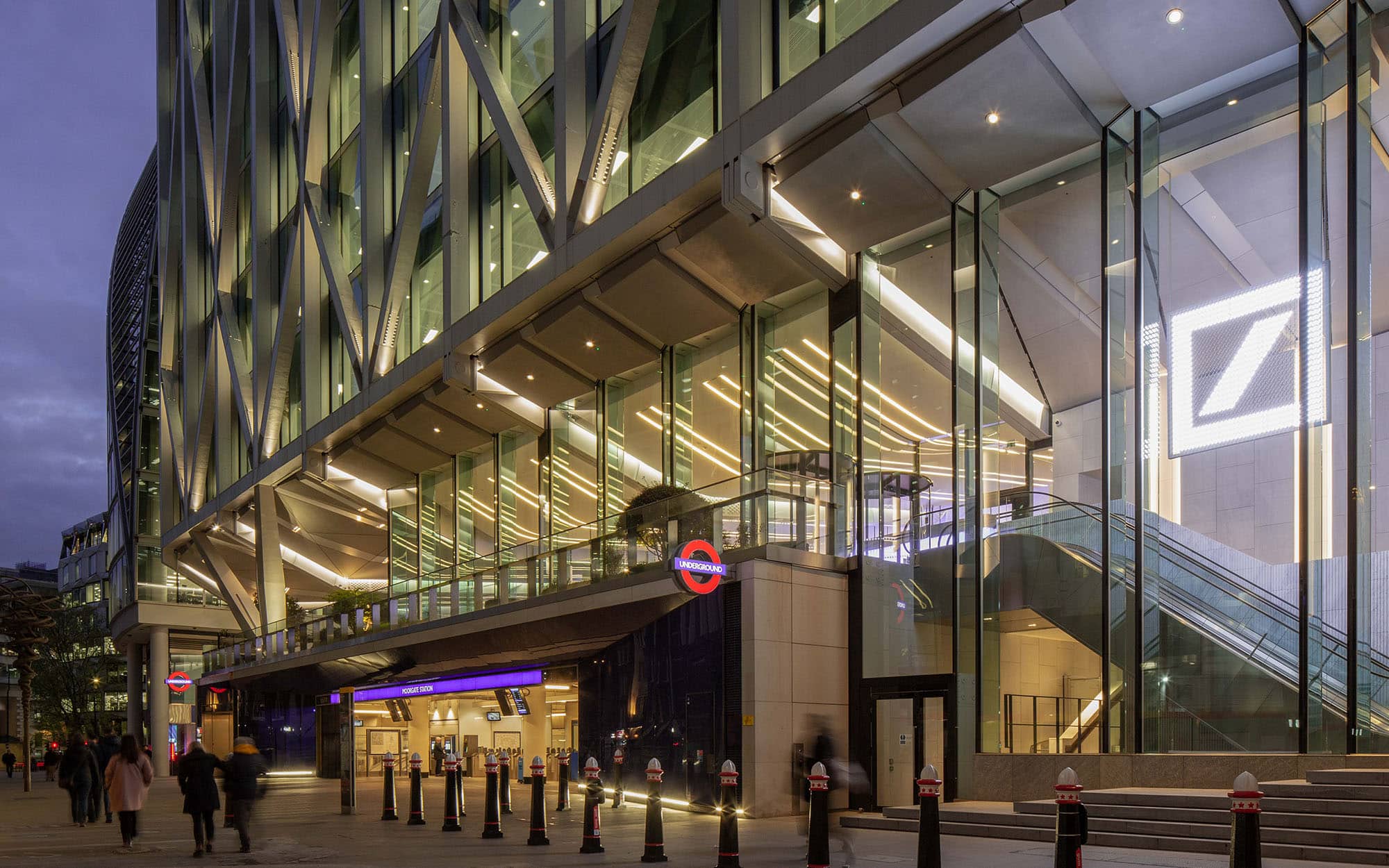Deutsche Bank, 21 Moorfields
Location
London, UK
Sector
Workplace
Footprint
564,000 sq ft

Services
Deutsche Bank’s move to 21 Moorfield
Deutsche Bank’s move to 21 Moorfields consolidates teams from Winchester House and other buildings, aligning with global digital workplace strategy. Simultaneously with the New York HQ fit-out, it challenges workplace standards while managing Corporate Real Estate and local Client IT & AV teams. Blend incorporated 3D BIM scope for RIBA Stages 3 and 4, utilising Revit and Glider Technology for the Common Data Environment and federated model. Blend are introducing new AV technology to open-plan work settings, auditorium, multi-function spaces and broadcasting areas. Additionally, we’re consulting on a Deutsche Bank app, offering users mobile conveniences such as 3D mapping with turn-by-turn navigation, room booking, room controls (lights, blinds, temperature), butler call for Client Dining, wellness appointment booking, and visitor arrival notification via the Visitor Management System interface.
Overcoming challenges to creating a lasting impact
The building’s unique challenges, such as train vibrations and an angular façade, required close collaboration with structural engineers during construction, particularly to support the level 1 auditorium’s wide LED wall. Implementing an effective governance model internally and for engaging Client IT and AV stakeholders was a crucial initial step given the project’s scale. The new open-plan AV Technology is now be extended to four other Deutsche projects in the USA, India, and Hong Kong. Each working floor lift lobby features an interactive system for people, desk, and room finding.

